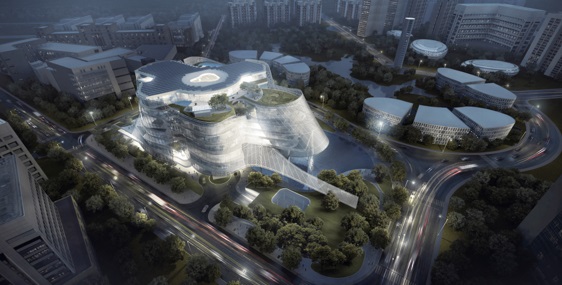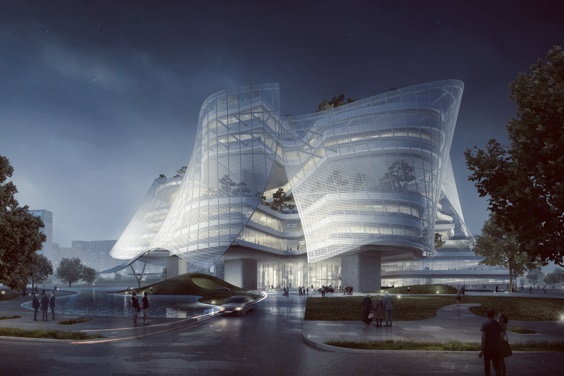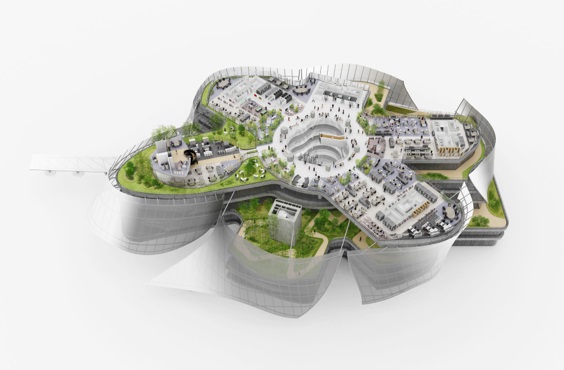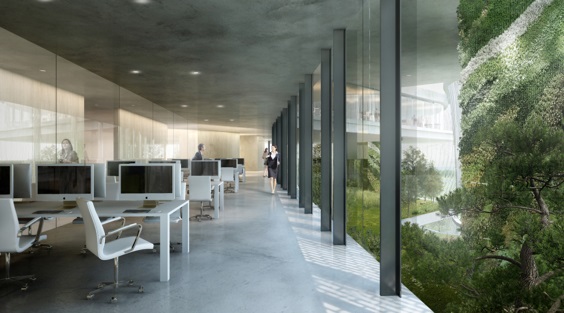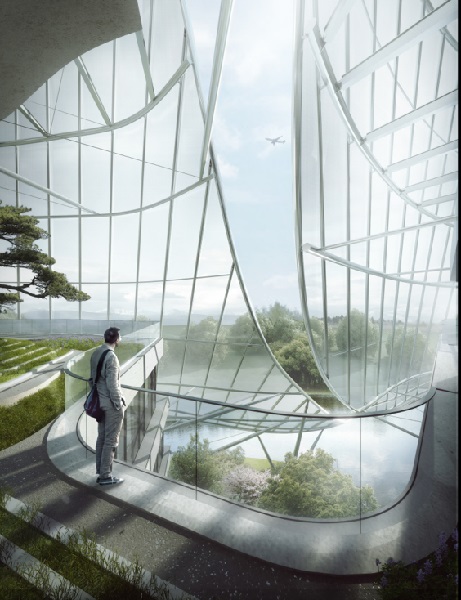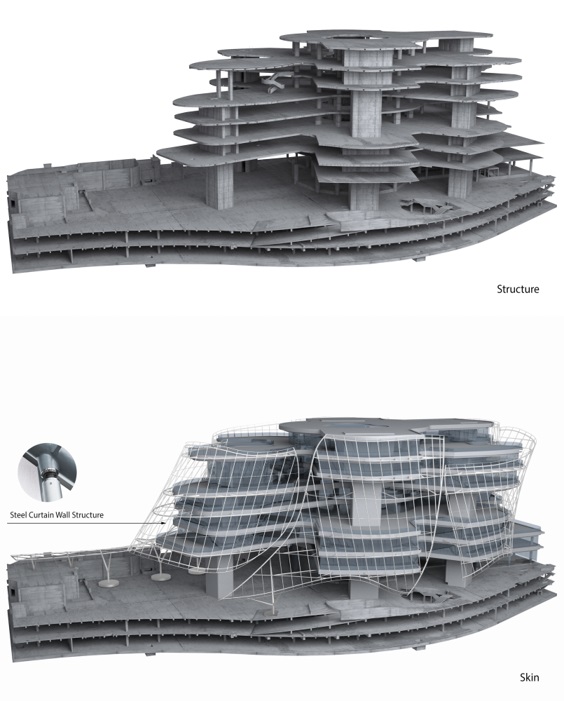Xinhee Design Center
In August 2016, MAD Architects revealed their latest renderings for the Xinhee Design Center, currently under construction in the Chinese coastal city of Xiamen.
With a building area of 61,000 sq. m, the design centre is intended for the international fashion group Xinhee and its six subsidiary brands.
The centre is designed with an atrium space at its core, from which six structures extend which mimic petals, growing from the middle. Each of the organically-formed shapes contains a mix of office spaces and gardens, and can freely interact and 'communicate' with others. The designers believe this radial layout will enhance the flexibility and efficiency of the space, whilst also providing good natural light and ventilation.
A translucent envelope of PTFE provides shade from the sun whilst allowing ventilation. Ma Yansong, MAD founding principal said: ‘We envision it as a building with skin-and-bones … the correspondence of clothing and architecture is they both explore the relationship between the interior and the exterior.’
The atrium’s footbridge provides for air circulation, and doubles as a catwalk for occasional fashion shows. The two glass elevators in the atrium visually connect the offices on different levels.
The design centre is a highly-efficient green building that adapts to the local climate. The atrium reduces the footprint by two-thirds whilst enabling ventilation throughout the building. In the summer months it delivers cool air to each level, whilst in the winter it becomes a sun-filled greenhouse below the glass-enclosed roof. Solar panels line the rooftop, providing electricity for daily operations.
The Xinhee Design Center is expected to be in-use in 2017.
Images and content courtesy of MAD Architects.
[edit] Related articles on Designing Buildings Wiki
- Beijing National Stadium.
- CCTV Headquarters.
- Calakmul Corporate Building, Mexico.
- D’Leedon, Singapore.
- Fake Hills, China.
- Gaia Building, Ecuador.
- Hangzhou Gateway, China.
- JTI Headquarters, Geneva.
- Kaplan North Masterplan Complex.
- Rose Museum.
- Tebrau Waterfront Residences.
- Unusual building design of the week.
Featured articles and news
Reform of the fire engineering profession
Fire Engineers Advisory Panel: Authoritative Statement, reactions and next steps.
Restoration and renewal of the Palace of Westminster
A complex project of cultural significance from full decant to EMI, opportunities and a potential a way forward.
Apprenticeships and the responsibility we share
Perspectives from the CIOB President as National Apprentice Week comes to a close.
The first line of defence against rain, wind and snow.
Building Safety recap January, 2026
What we missed at the end of last year, and at the start of this...
National Apprenticeship Week 2026, 9-15 Feb
Shining a light on the positive impacts for businesses, their apprentices and the wider economy alike.
Applications and benefits of acoustic flooring
From commercial to retail.
From solid to sprung and ribbed to raised.
Strengthening industry collaboration in Hong Kong
Hong Kong Institute of Construction and The Chartered Institute of Building sign Memorandum of Understanding.
A detailed description from the experts at Cornish Lime.
IHBC planning for growth with corporate plan development
Grow with the Institute by volunteering and CP25 consultation.
Connecting ambition and action for designers and specifiers.
Electrical skills gap deepens as apprenticeship starts fall despite surging demand says ECA.
Built environment bodies deepen joint action on EDI
B.E.Inclusive initiative agree next phase of joint equity, diversity and inclusion (EDI) action plan.
Recognising culture as key to sustainable economic growth
Creative UK Provocation paper: Culture as Growth Infrastructure.
Futurebuild and UK Construction Week London Unite
Creating the UK’s Built Environment Super Event and over 25 other key partnerships.
Welsh and Scottish 2026 elections
Manifestos for the built environment for upcoming same May day elections.
Advancing BIM education with a competency framework
“We don’t need people who can just draw in 3D. We need people who can think in data.”






